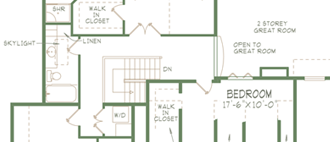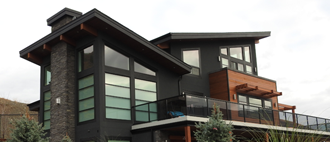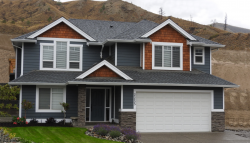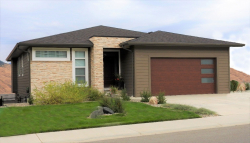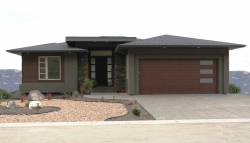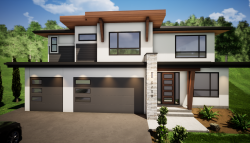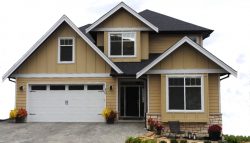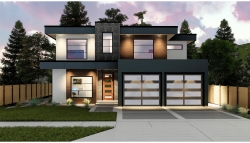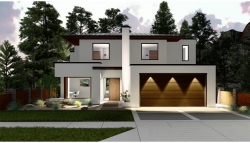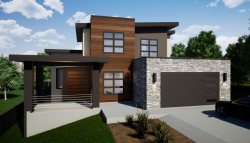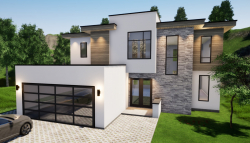Services
Plan Modifications
Have you found one or more of our stock home plan designs comes close to suiting your lifestyle, but requires some customization? All of our plans at Bergman Home Design can be modified to suit your requirements. For many different reasons, modifications may be desired . You may have site factors such as size, slope, or a spectacular view to consider. A plan may have a perfect floor plan for your family, but you wish to modify the front façade.
Maybe the floor plan would be perfect for your needs with a few minor adjustments.
In all these instances our consultation is free and fees for modifying our plans are on an hourly rate. We can be contacted via email, phone, or in person. Upon receiving a list of your desired modifications ,we would be pleased to provide you with a quote.
Custom Plans
If you have searched through hundreds of predesigned stock plans but have not found your perfect plan, you may consider a custom plan. The need for a custom plan is often dictated by specific personal floor plan requirements or unique lot conditions. Bergman Home Design has enjoyed bringing many clients dreams to reality through the custom design process. The custom design process can be accomplished by email, phone, or in person, and follows three stages:
Initial Consultation
At this stage we meet to gather information and exchange ideas. We will discuss how to best take advantage of your building site and consider all local building, zoning, and design guideline requirements. We will also document a clients” wish list “consisting of rooms, spaces, approximate square footages, and features desired as well as the architectural feel and style. This can be done verbally or by showing us magazine clippings etc. Any information that will help us get to know the wishes of our client will be discussed at this stage. There is no charge for consultation at the Initial design stage. After reviewing your new project we will provide a firm quote based on a price per square foot. We would then require a retainer before proceeding.
Preliminary Stage
With the wish list in hand – our task is to transfer these requirements onto paper. A preliminary drawing is prepared showing the front façade of your home as well as rough floor layouts indicating walls, windows, doors, kitchen and bathroom layouts, room sizes, and square footages. We discuss the design with you and give you a copy to review at home. You are then free to request any changes to the design. We revise the preliminary drawings until you are fully satisfied.
Final Drawings
After all your requirements are met, we proceed with the final working drawings. Once the drawings are complete, the balance of our fees are due, and it is time to build your dream home. You will receive five copies of the drawings, two of which will be submitted to your local building authority for a permit, and the remainder to your builder and construction trades people. A PDF file for pricing will also be provided.

