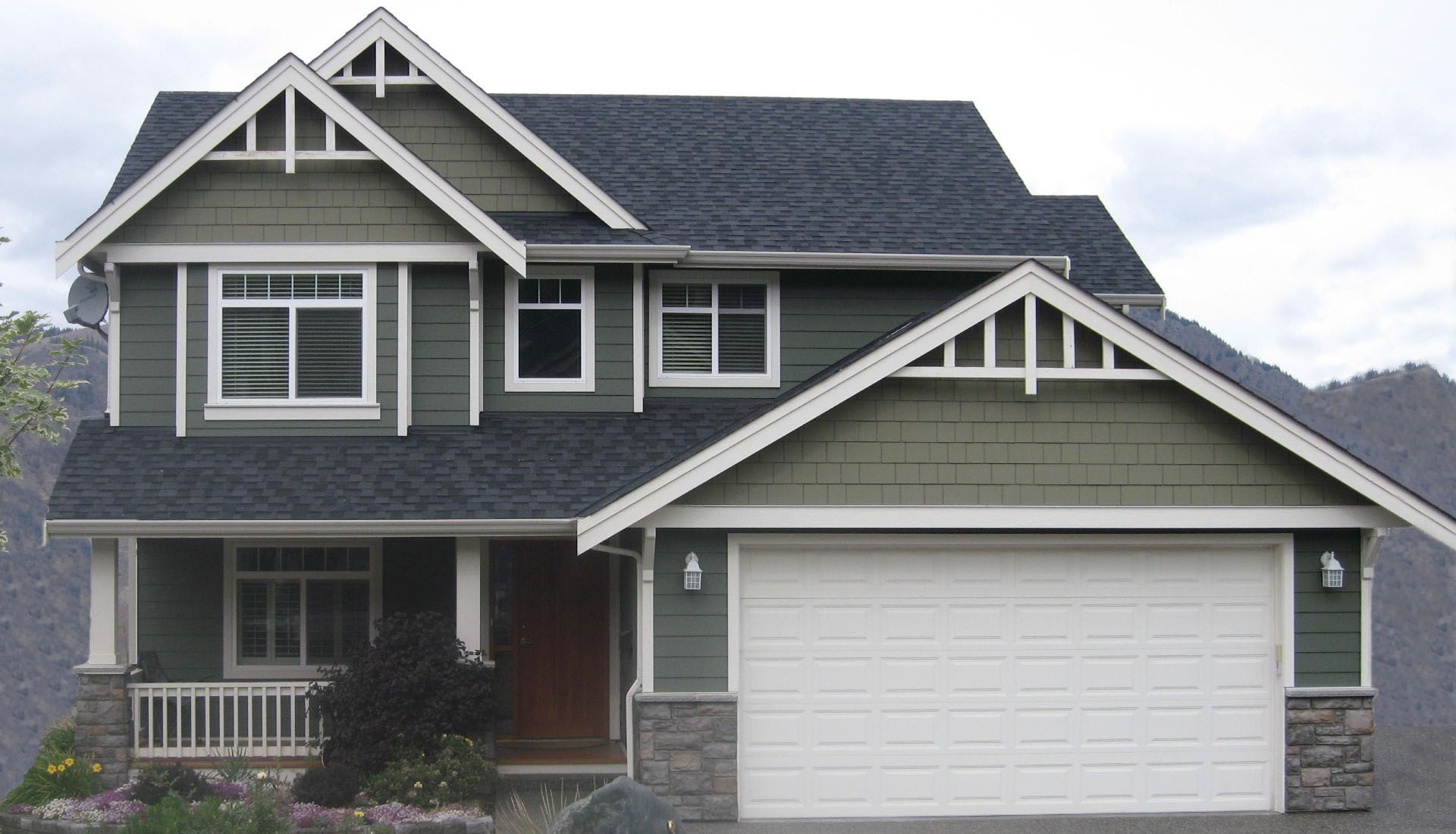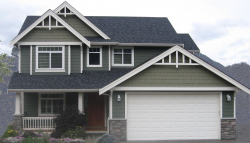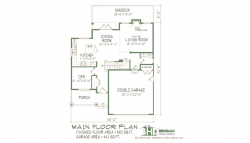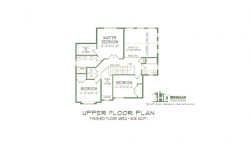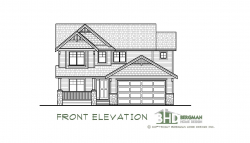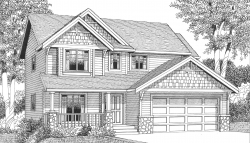Plan T-157
| Total Square Footage | 1689 sq ft | Category | Two Storey |
|---|---|---|---|
| Foundation Type | Daylight Basement | Width | 38'-0" |
| Depth | 42'-6" | Bedrooms | 3 |
| Bathrooms | 3 | Main Square Footage | 883 sq ft |
| Upper Square Footage | 806 sq ft | Lower Square Footage | 883 sq ft |
| Garage Square Footage | 441 sq ft |
5 Copies
$945.008 Copies
$995.005 Copies + PDF
$1,195.00Additional Copies
$55.00

